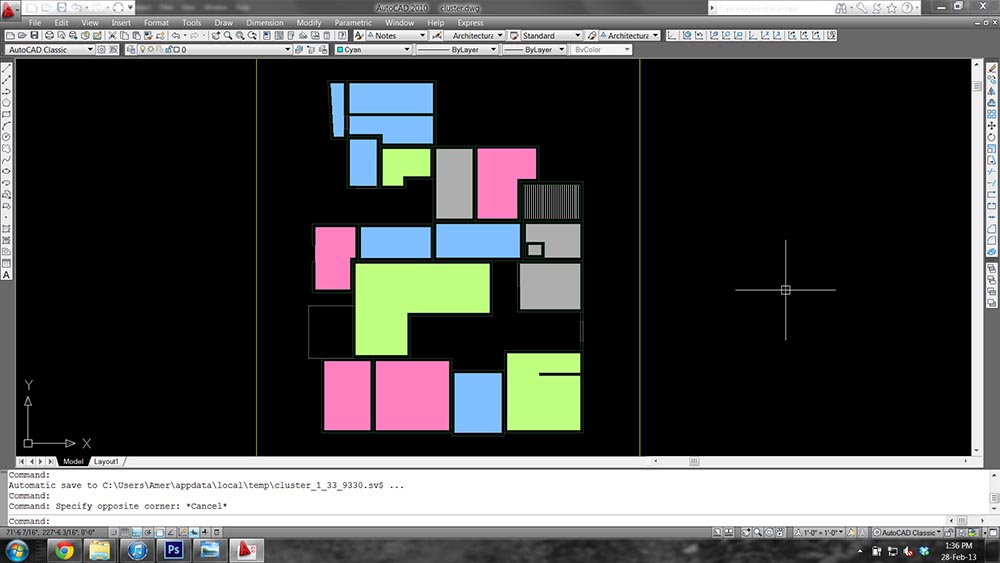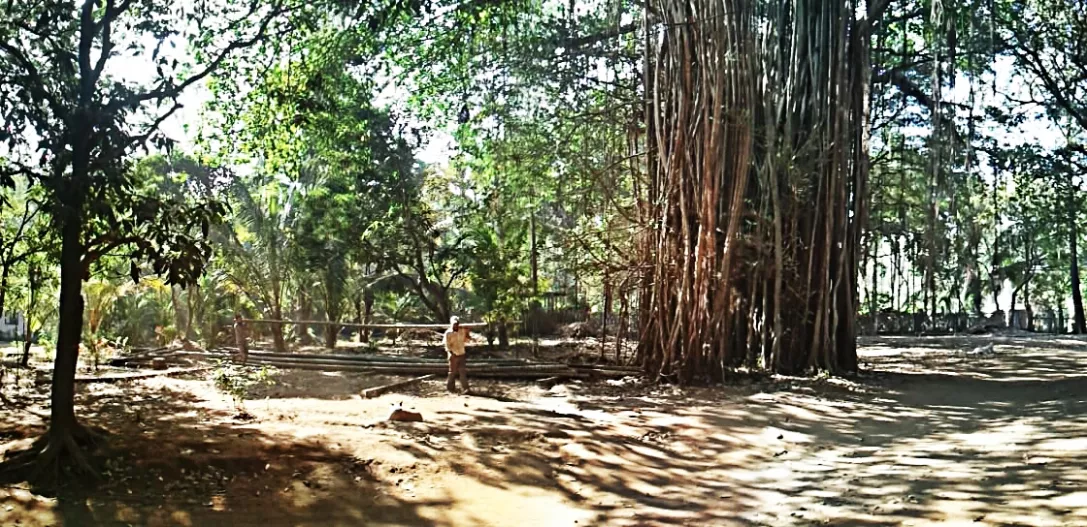I came to the Studio on the 16th of February in hopes of starting a new chapter. After a somewhat adventurous journey from Dhaka to Alibag, this is the first thing I saw as I entered the SMA compound. My first thought was, “Wow, I get to work here?”
The next thing I saw was a massive workspace and library.
It’s been about 2 weeks since I got here, and a lot has happened and I’ve seen several interesting things which I wanted to remember. These entries will initially be a little random and not in any chronological order, but I think my biographer will be able to figure it out.
The Studio itself is a brilliantly rustic and simple series of sheds in a lush green compound filled with trees. Our main central workspace is open to the sky, shaded by a betel nut and coconut grove. On three sides are wood workshops, office space, studios and drafting tables. There are huge logs of timber, wooden models, lime tile samples, and so forth scattered all over the place. Foreign architects and Indian craftsmen work side by side to create beautiful and detailed projects.
At the moment we, yes we, are working to send a series of installations going for an exhibition in Milan at the Hangar Bicocca space, and another is a pavilion space for an expo in Sharjah. On my first day I was assigned to create a rough plan of a low-cost housing (in Surat) which was demolished to create a road. A lot of the things going to Bicocca are an artistic expression, an abstraction of design found in everyday India, urban, rural, vernacular and organic.

Some of the other exhibits include temporary (nightly) mosquito net structures, small tailor & cigarette shops, slum dwelling ladders, brick kilns, brick transporting bicycles and so forth. More pictures to soon follow.

